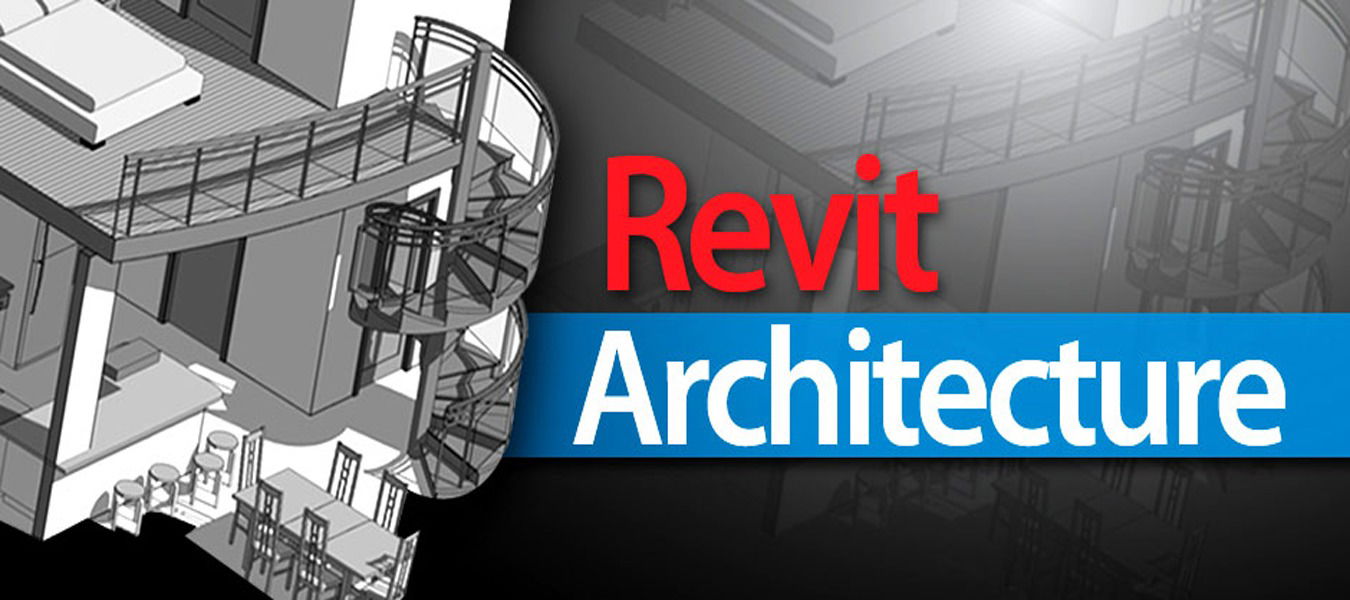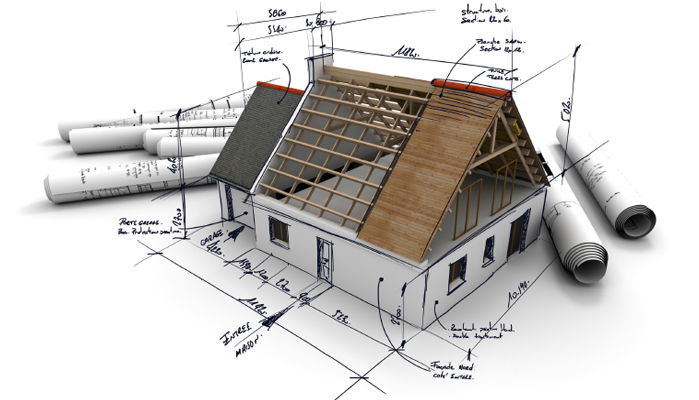Revit
Revit Architecture
Built specifically for BIM (Building Information Modeling), Revit Architecture is software that helps in capturing and analyzing design concepts. Not only this, Revit Architecture accurately maintains the coordinated design data with the help of construction and documentation.
Revit Architecture course Objectives
This course aims to make the participants productive by giving them the ability to produce drawings and redefine images of buildings. Also, it will help you navigate user interface, architectural objects such as floor, walls, roofs, windows, and stairs. Covering the basics of Revit Architecture, This course will assist in the creation of schematic design through construction documentation.
This software delivers support for the domains such as architectural, MEP engineering, structural engineering, and construction. Revit is specially built for Building Information Modeling (BIM) for helping the individual to design, build, maintain sound quality, and efficient buildings. Therefore, Revit Architecture is an ideal solution for complete construction projects.
Pristine Institute provides you the course of Revit Structure, Architecture and MEP, mainly for give the unique skills, that need to get a job as a 3D Electrical Plumbing Designer. Students will also learn how to Draw a Design, and Design Mechanical, Electrical Plumbing CAD Drawings.






