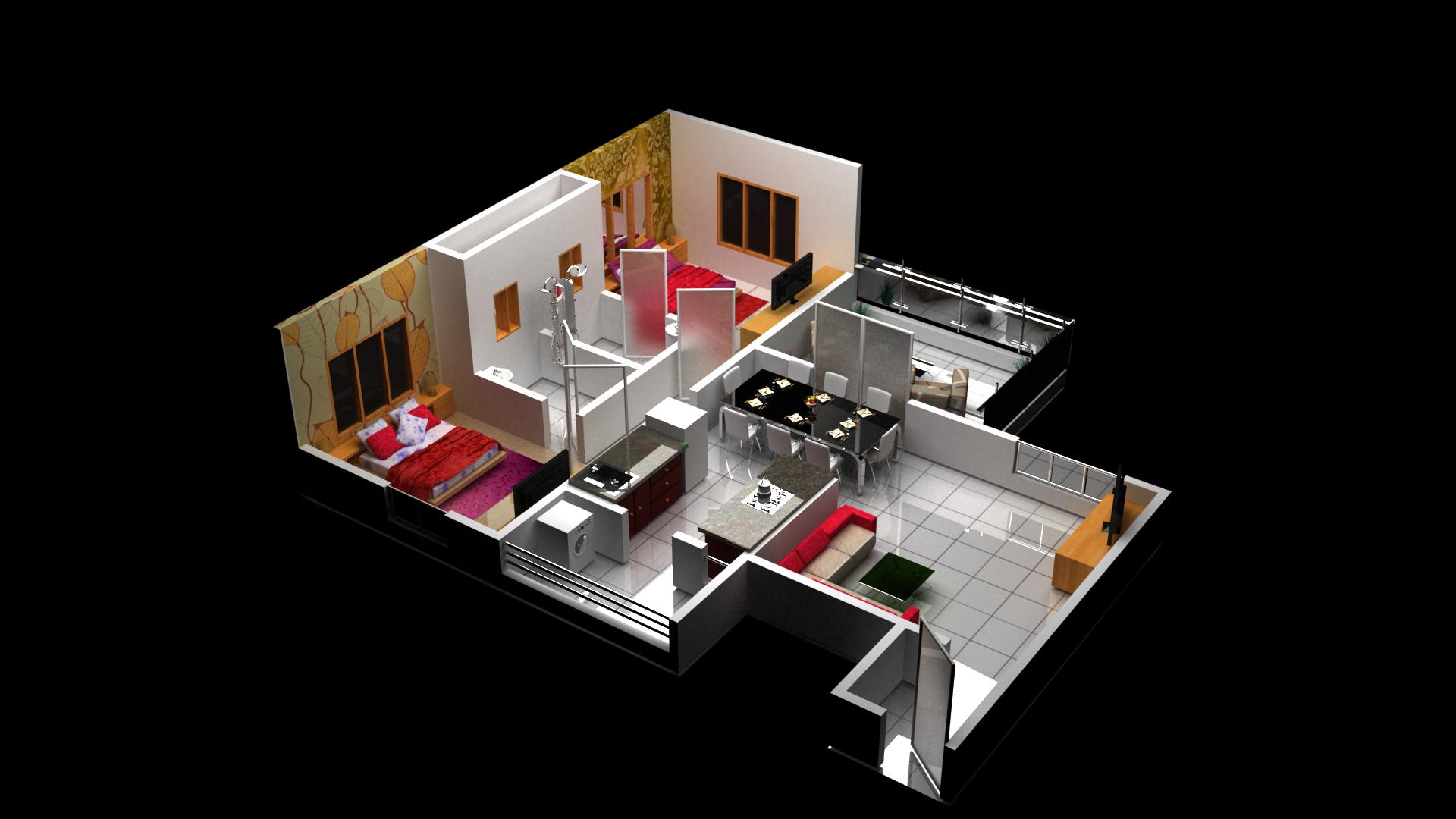AutoCad
 Pristine Institute offering highly proficient and technical training in AutoCAD. Students will learn how to set up, create, and edit 2D and 3D drawings with the use of AutoCAD application and after becoming proficient with the Advanced techniques for creating and navigating a technical drawing; Students will learn advance features and techniques like accurate drawing setup techniques, geometry creation, editing functions, display, printing and plotting techniques, AutoCAD is also useful in Mechanical Drafting, Architectural Drawing, Interior Designing etc.
Pristine Institute offering highly proficient and technical training in AutoCAD. Students will learn how to set up, create, and edit 2D and 3D drawings with the use of AutoCAD application and after becoming proficient with the Advanced techniques for creating and navigating a technical drawing; Students will learn advance features and techniques like accurate drawing setup techniques, geometry creation, editing functions, display, printing and plotting techniques, AutoCAD is also useful in Mechanical Drafting, Architectural Drawing, Interior Designing etc.
We will give you training in this Content of AutoCAD Course
Autocad 2D | Autocad 3D |
|
|
|
|
|
|
|
|
|
|
|
|
|
|
|
|
|
|
|
|
|
|
|
|
|
|
|
|
|
|
|
|
|
|
| |
| |
|




