ARCHITECTURE
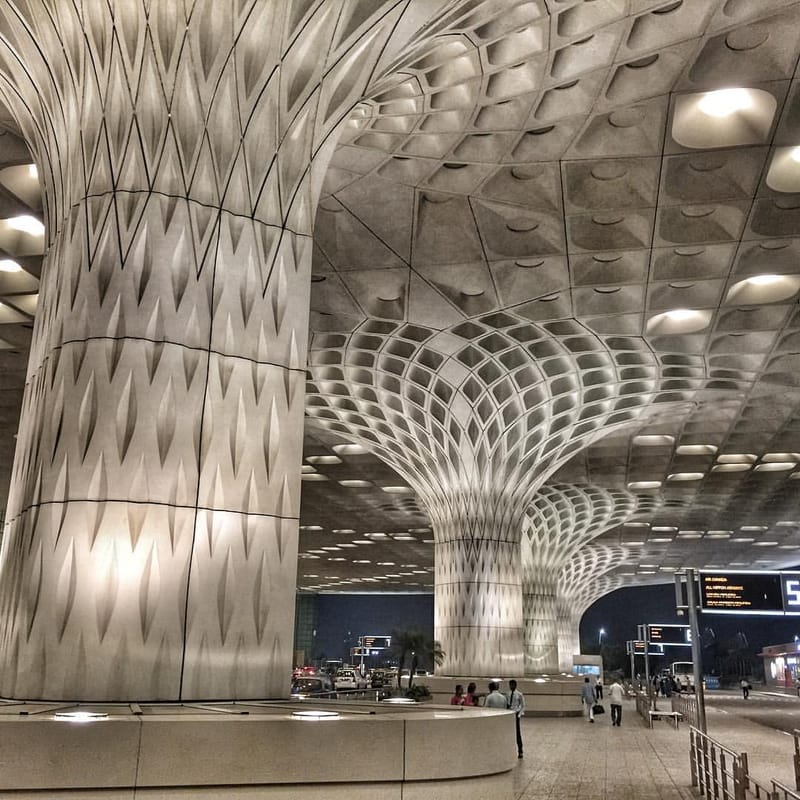
Architecture is the art or practice of designing and constructing buildings.After providing Successfully training and study to the Architecture students by a college/ institute, we are providing software training to them so they can become an Architecture with best commands on software
Have a Perfect Command On Software & Make Your Future In Architecture. In Architecture Course We are providing these Software Training
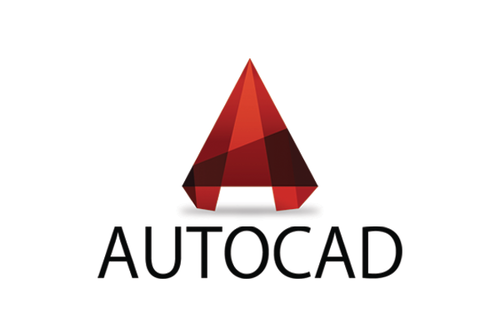
AutoCAD is a computer-aided design (CAD) program used for 2-D and 3-D design and drafting. AutoCAD is developed and marketed by Autodesk Inc. and was one of the first CAD programs that could be executed on personal computers.

3ds MAX is one of the most powerful designing software that provides comprehensive 3D modeling, rendering, animation, and composing solutions for different industries. The software was developed by Autodesk Media and Entertainment.

Autodesk Revit is building information modelling software for architects, landscape architects, structural engineers, MEP engineers, designers and contractors. The software allows users to design a building and structure and its components in 3D, annotate the model with 2D drafting elements, and access building information from the building model's database. Revit is 4D BIM capable with tools to plan and track various stages in the building's lifecycle, from concept to construction and later maintenance and/or demolition.
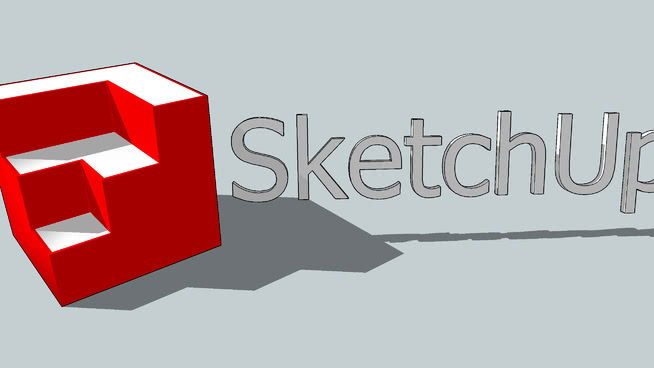
Sketchup (formerly Google Sketchup) is 3D modeling software that’s easy to use and has an extensive database of user-created models available for download. You can use it to sketch (or import) models to assist with all kinds of projects—furniture building, video game creation, 3D printing, interior design, and whatever else you can think of.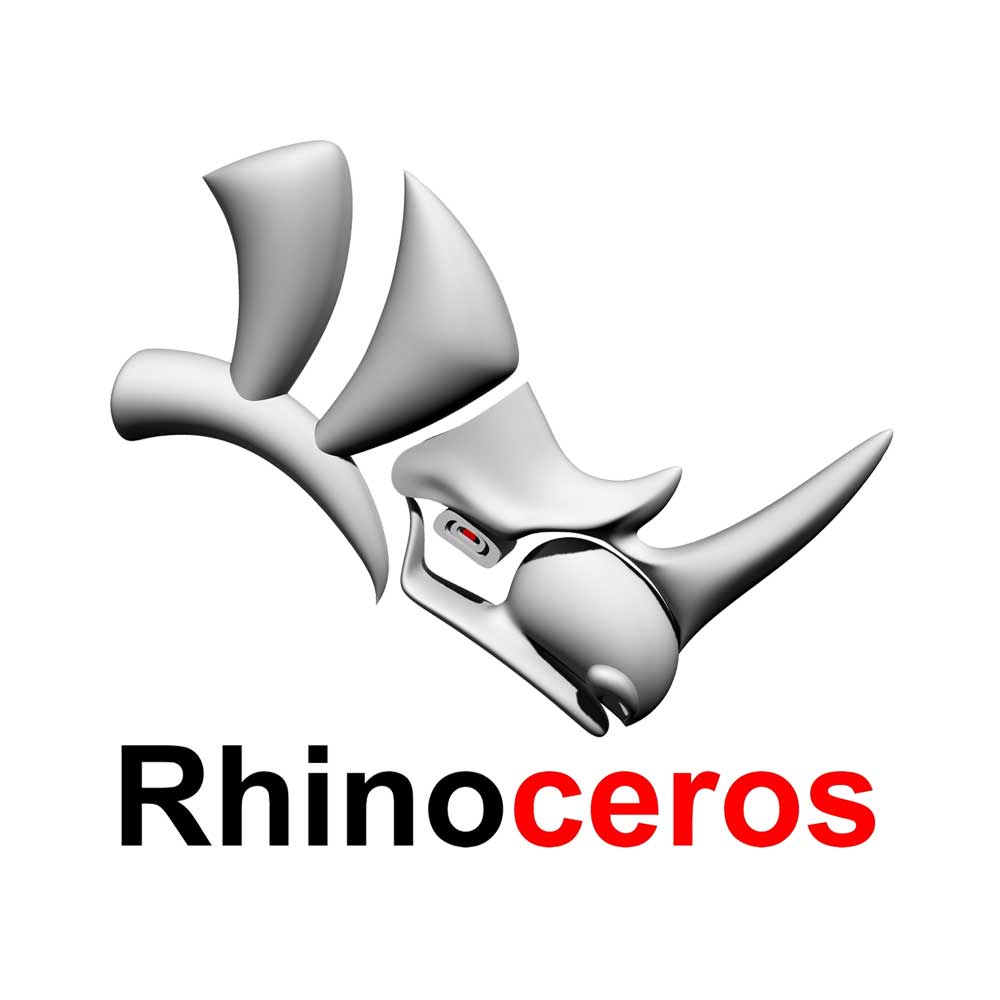
Rhino provides the tools to accurately model and document your designs ready for rendering, animation, drafting, engineering, analysis, and manufacturing or construction.
Rhino can create, edit, analyze, document, render, animate, and translate NURBS curves, surfaces, and solids with no limits on complexity, degree, or size. Rhino also supports polygon meshes and point clouds. Its accuracy and flexibility makes it possible to students to explore and build their ideas without having to spend much time learning “CAD”.
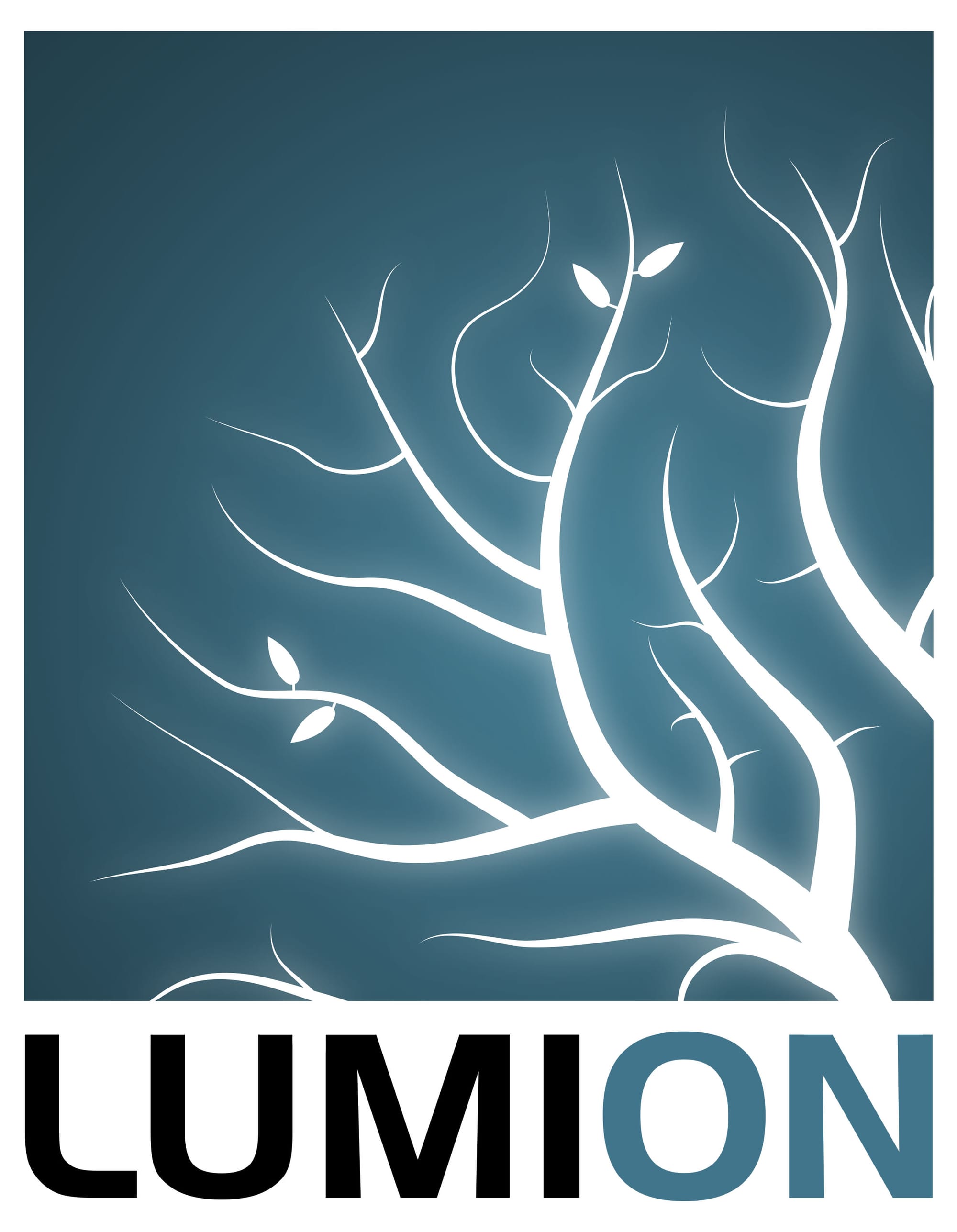
Lumion is a powerful, easy, fun-to-use, effective architectural visualization tool that allows anyone to build a 3D environment and then create beautiful images, impressive video presentations, and live walkthroughs. It is the fastest way to pick up your 3D model and create a scene in a matter of minutes. This chapter will help you to know Lumion better and with a quick start you will be using Lumion immediately.
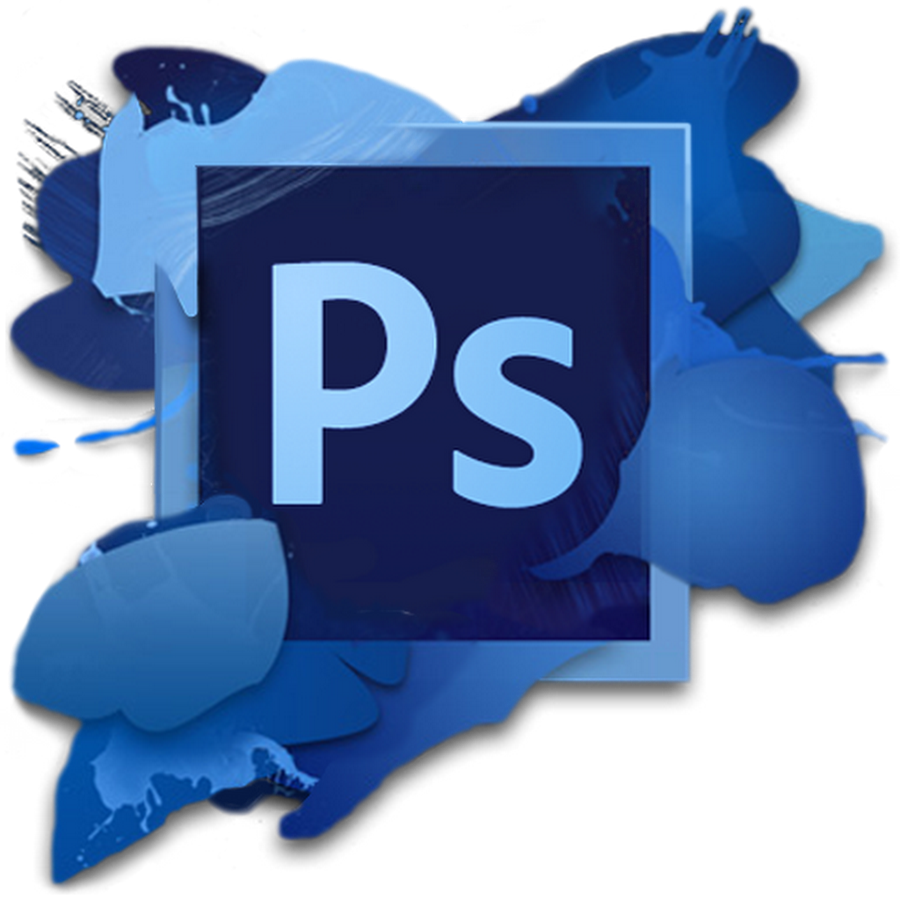
Photoshop is Adobe's photo editing, image creation and graphic design software.The software provides many image editing features for raster(pixel-based) images as well as vector graphics. It uses a layer-based editing system that enables image creation and altering with multiple overlays that support transparency. Layers can also act as masks or filters, altering underlying colors. Shadows and other effects can be added to the layers. Photoshop actions include automation features to reduce the need for repetitive tasks. An option known as Photoshop CC (Creative Cloud) allows users to work on content from any computer.



